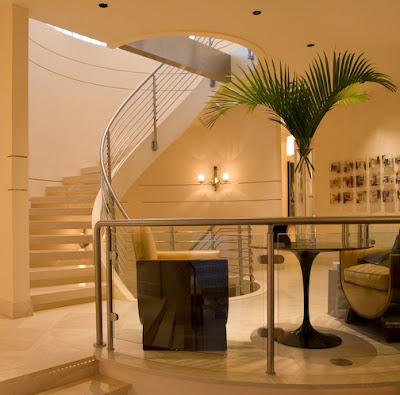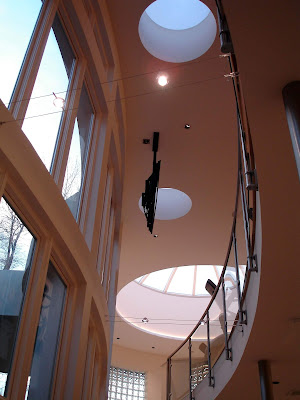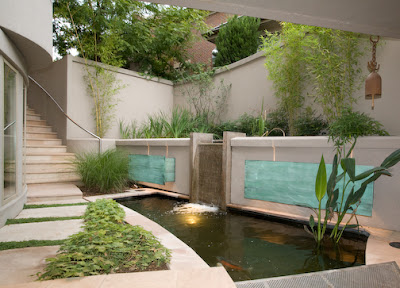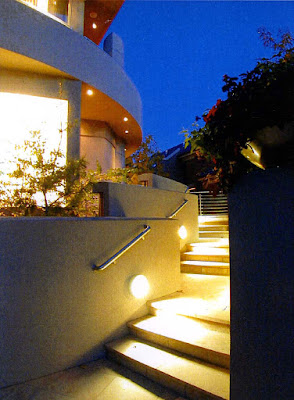To Our Friends and Clients:
We have been working hard in recent months to redesign, update, and improve navigation on our web site. With the help of e-wizard Craig Freeman, we have finally launched our new look.
Some of you will recognize your own project, which we feature with gratitude for your support. Other projects did not have enough high-quality photos to include, but know that we always approach our work with respect and enthusiasm regardless of size or budget. Whether a large custom home or a backyard addition, we like every project.
On the updated site you will find examples of our contemporary, classic, multi-family, mountain, and commercial work. You may be surprised at how versatile we have been over the years. Please explore, provide feedback, and spread the word that we aim to create living architecture that enhances the experience of being in this world.
Our newly revised website can be seen here: www.michaelknorr.net













