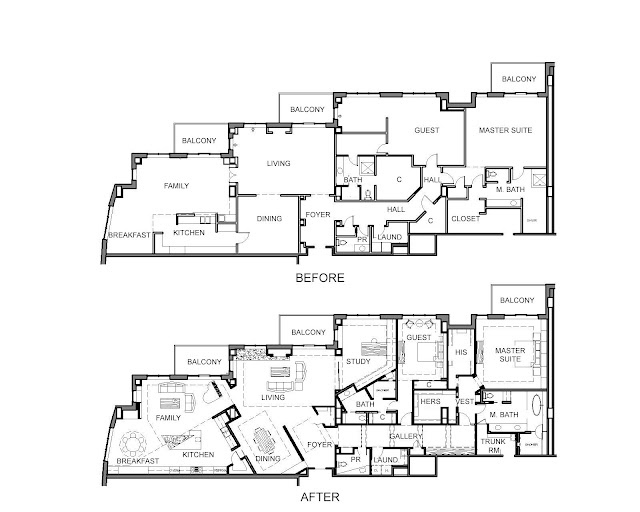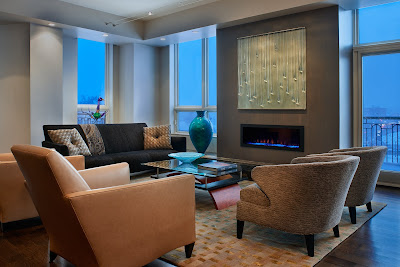A question that regularly comes up with my new clients is
how do I select a builder? accompanied by
should we be getting competitive bids? I'm a firm believer in selecting a qualified builder right at the beginning as part of your design team. This should be done when your plans are being created so the builder can contribute his/her expertise in planning the project. This will be helpful in establishing the budget. The builder can guide wise choices in specifications, materials, and capabilities of local craftsmen. Obviously, it is impossible to obtain competitive bids at this stage because there are no completed drawings from which to bid. Of course, it's logical to wonder how selecting a builder so early will give you someone who is going to be cost competitive. Putting it bluntly, how do you know you're getting a good and fair deal?

If we are talking about custom homes (the bulk of my work) there are many ways you can find a builder that you can trust, even before you know the final cost. First, let's clarify some terms. Builder and general contractor are used interchangeably, but most builders of custom homes are more accurately described as
construction managers. Few custom builders are actually in the field swinging a hammer, installing electrical conduit, or roofing the structure. They are subcontracting this work to (what should be) qualified, licensed
subcontractors. The construction manager will coordinate the construction and will make a profit on fees or on a percentage of the estimated budget. (More on that in a moment.) Where the budget can be controlled is amongst the subcontractors. You want to be certain that your builder is getting competitive bids from qualified subcontractors and not just getting bids from the same people they always use because it's convenient for them. Determining that should be part of the client's due diligence. It requires checking builder references and talking to past clients. It also means that the bidding process should be transparent: all bids from subcontractors should be presented to the owner.
A client can certainly interview various builders (or construction managers) to determine who is best for them. But then choose one; don't make them fight for the lowest bid. The incentive in that scenario is to provide lowball prices using cut-rate sub contractors that may not be the best choices. In selecting a builder up front, there are three criteria you can use.
Reputation
Most people have friends who have built homes. That can be a starting point for interviewing prospective builders. You can also get names of qualified builders from your architect or interior designer. Good references are important, but you need to dig deeper. Talk to other people who have had homes built by your prospective builder. Were they satisfied? Did they have any problems? Was the builder diligent in seeking the best prices from subcontractors (as described above)? How do they handle change orders?
Fee
There are many ways to set up a contract between owner and builder. Percentage of cost, fixed fee, and combinations of those two. Some builders charge penalties on change orders; that part of the contract should be clear and understandable. None of these methods are good or bad of themselves. It depends on what you are comfortable with. When comparing builders, you want to know the details of their fee basis. You want to be sure they offer a business deal that works for you. Also, keep in mind that any proposal is negotiable in the details.
Rapport
Finally, ask yourself how comfortable you are with any prospective builder. Constructing a house is a long term relationship. You want a builder who is honest, trustworthy, and true. Don't be misled by superficial gregariousness. You don't need your builder to be your BFF, but you do want someone you feel good about and can have direct conversations with during the good and the bad periods of getting your project completed. If you've done your homework on reputation and fee, then your gut feelings about who you want to work with are also important.
After all this due diligence, you might continue to wonder about getting competitive bids. I still think the answer is no. The bidding competition will take place anyway on the subcontractor level. The chief builder - the construction manager - is hired to get the best prices from the most qualified subs. For a more detailed explanation, Steve Jones and Bart Jones (my friends who own
Merlin Contracting in Las Vegas, Nevada) have a great article on competitive bidding in their on-line newsletter. It is one of the best-reasoned discussions I have read on the subject. If you are about to build a new home or are just curious about the process, please click on this
Merlin Contracting link to read more about competitive bids.
Building a new home can and should be a happy experience. Hopefully you have chosen an architect who can perform. Great architecture also requires great builders. Make your builder part of the design team as early in the process as possible.
 |
| Traditional home designed by Michael Knorr, built by Merlin Contracting. |
 |
| Contemporary home design by Michael Knorr, built by Merlin Contracting. |
 |
| Bart Jones & Steve Jones of Merlin Contracting. |































