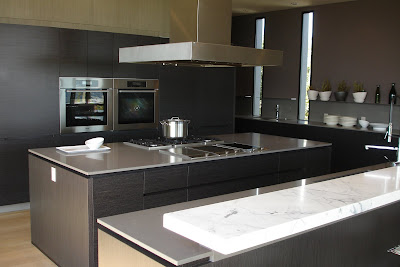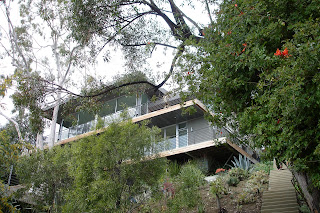Outdoor fireplaces and firepits have become popular in the last couple of years. As an architectural amenity they have gone from rare to almost de riguer in new custom homes. Whether this is a passing fad or a permanent standard is difficult to predict. The key to longevity will be how often people really use them. In my Las Vegas home I never used the outdoor fireplace. If the evening was chilly, I was inside. Other people feel differently. I have been at parties where an outdoor firepit was a cozy focus for after-dinner conversation. Another key to success is making this feature an integral component of the architecture. If it is designed well it can be a visual focal point and a magnet for activity. Here are a few random firepit examples culled from the internet. Some are manufactured products, others are custom designs. The manufactured products availble at garden centers and furniture stores start as cheap as $400 and go up to $4000 and beyond.
Sunday, April 17, 2011
Sunday, April 10, 2011
Architecture Tour in LA - HOUSE IV
This is the fourth and final installment about new architecture on an AIA-sponsored tour in Los Angeles.
HOUSE IV - NIGHTINGALE DRIVE RESIDENCE
This review of four recent examples of modern architecture has been all about the details. The Nightingale Drive residence, high above Sunset, may have some of the best. Every turn of a corner or intersection of materials has been meticulously designed. This attention to detail almost seems Japanese in character. However, this house is thoroughly in the Neutra/Eames/Koenig tradition. This means it is unmistakably American and unmistakably L.A. It was designed by Studio Pali Fekete Architects.
Photos: MJK
 |
| Reminiscent of the Case Study houses. |
This review of four recent examples of modern architecture has been all about the details. The Nightingale Drive residence, high above Sunset, may have some of the best. Every turn of a corner or intersection of materials has been meticulously designed. This attention to detail almost seems Japanese in character. However, this house is thoroughly in the Neutra/Eames/Koenig tradition. This means it is unmistakably American and unmistakably L.A. It was designed by Studio Pali Fekete Architects.
 |
| An LA pool with an LA view. |
 |
| Glass and steel... |
 |
| ...and notice the detail of patio meeting house. |
 |
| A bath hovers above the landscape. |
 |
| Bathroom railing detail. (Look closely). |
 |
| Elegant bar-b-que. |
 |
| Elegant kitchen. |
 |
| Stairs beside a water wall. |
 |
| Creative use of skylights. |
Thursday, April 7, 2011
Architecture Tour in LA - HOUSE III
 |
| Outdoor fireplace. One of two poolside. |
HOUSE III - MULHOLLAND DRIVE RESIDENCE
This was easily the largest and most lavish home on the tour. It is available for $15,000,000.00.
Designed by David Thompson Associates with interior staging by Assembledge+ and Billy Rose Design it is ostensibly a renovation of an existing home. Clearly, though, the renovation was extensive enough to properly call this original architecture. There are many standout design elements here, from sculptured walls to a spectacular kitchen to numerous contemporary fireplaces. The two most remarkable items were the windows (metal frames sandwiched in walls of structural glass) and the patio (an assemblage of rusted steel fireplaces, a Barrigan-esque water sculpture, and an infinity-edge pool spilling towards views of the San Fernando valley.
 |
| Water spilling into a spa. |
 |
| Looking back at the main house. |
 |
| One of many indoor fireplaces. |
 |
| A hidden skylight brings light to a bath. |
 |
| A magic trick: suspending windows in fixed glass. |
 |
| Looking at the pool from a second floor bedroom. |
All photos: MJK
Wednesday, April 6, 2011
Architecture Tour in LA - HOUSE II
 |
| Glass, steel, decks, and stairs. |
HOUSE II - Brentwood Residence
Interior photos were not allowed at this home, designed by Cory Buckner Architects. It was another example of crisp detailing and dramatic siting. Perched on an impossibly steep hill with classic views from West Hollywood to Santa Monica Bay, this star was ready for its closeup. One quirky thing was immediately noticed: there are no handrails on any stairs inside or out. Building codes have very specific mandates about this sort of thing. Were the architect and owner such artistic purists that handrails were removed to prevent any interruptions in planes and space? Whatever the reason, the precarious ride was enjoyable.
 |
| A pool hovering above the site. |
 |
| Interior stairs sans railing. |
 |
| Exterior stairs sans railing. |
 |
| The studio/guest house is downhill from the main floor. |
 |
| Entry stairs (street above) and water feature. |
All photos: MJK
Tuesday, April 5, 2011
Architecture Tour in LA - HOUSE I
 |
| Latimer Road residence. |
HOUSE I: Latimer Road Residence
Designed by Rick Leslie Architects, at 4700 square feet this is the smallest of the four homes on the tour. It is also the most lived-in and friendly. Nestled in a warren of roads down Rustic Canyon, the setting is out of a Raymond Chandler murder mystery. The rainy morning contributed to that feeling. However, rain made the canyon green and the house was a welcome retreat on a dreary day.
 |
| A sliding panel conceals a TV over the fireplace. |
 |
| A straightforward outdoor fireplace. |
 |
| The canyon property was terraced to accommodate a pool. |
 |
| Cabinets and niches detailed with finesse. |
 |
| A simple tub, simply detailed. |
 |
| Out of the Neutra tradition: an industrial esthetic transparent to the natural environment. |
 |
| A surprise peek-a-boo niche between stairs and living room. |
 |
| Stairs, pure and simple. All photos: MJK |
Subscribe to:
Comments (Atom)







