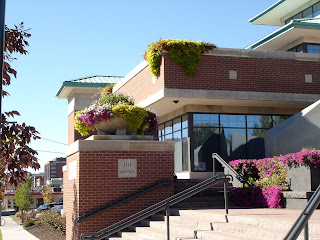Since most of us live in metropolitan areas, many of them with big, world-class problems, it may be useful to consider how the built environment can provide relief from urban stress.
 |
| 1. Indoor/outdoor connections expand living space and connect with nature on an urban lot. |
Residential
It is tempting to design our homes as sealed environments that completely shut out the city and its problems. In fact, many of us do live in air-conditioned boxes with drawn drapes and no hint of nature. This is a failure of design. It means that windows are inadequately protected from direct sunlight, that shady outdoor spaces have not been provided, and that the physical structure treats the natural environment as an enemy. In reality, most places have delightful weather most of the time. Given the proper architectural setting, we can enjoy both indoors and outdoors. The architecture of our homes should have spaces that embrace the natural environment while still sheltering us from the bad influences inherent in an urban setting.
Commercial
For a variety of reasons, it is difficult to design commercial buildings without relying on mechanical air conditioning. However, one consequence of this condition is that even our “down time” (coffee breaks, lunch time, commuting, etc.) is divorced from a natural life. To compensate, office buildings ought to be woven into the urban fabric in a way that is integrated with nature wherever possible. Most office buildings huddle
 |
| 2. Roof terraces provide outdoor spaces for employees in this office building in Denver, Colorado. |
 |
| 3. A skylight and ample windows establish a connection with the natural environment in this conference room. |
Retail architecture is dominated by big box stores and chain outlets. These corporate entities have formulas for facilities design that are determined in distant headquarters with little recognition of local conditions. That’s why everything tends to look the same wherever you go. This is a difficult circumstance to overcome. But small efforts can go a long way in improving our shopping experience.
Integrating residential, commercial, and retail design into user-friendly communities is a strategy for finding peace amidst urban chaos. Retail environments should be conceived as neighborhoods rather than shopping centers. Time and energy is saved for more productive and more enjoyable pursuits when neighborhoods integrate residential, commercial and retail functions. This notion is a function of both urban planning and architectural design. It is not a new idea, but it is only a good idea if implemented everywhere throughout the urban fabric. There’s not much point in providing nice places to escape urban chaos if you have to drive twenty miles to get there.
 |
| 4. European sidewalk cafe. |
 |
| 5. Integrating residential, commercial and retail is a strategy for finding peace amidst urban chaos. (Paris cafe.) |
1. Photography Rob Munger. Architecture by Michael Knorr & Associates.
2.-3. Architecture by Michael Knorr & Associates.
4. Photography Shawn Lipowski.
5. Photography Arnaud25.




